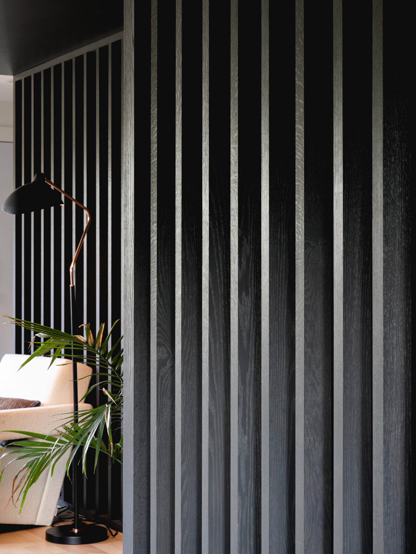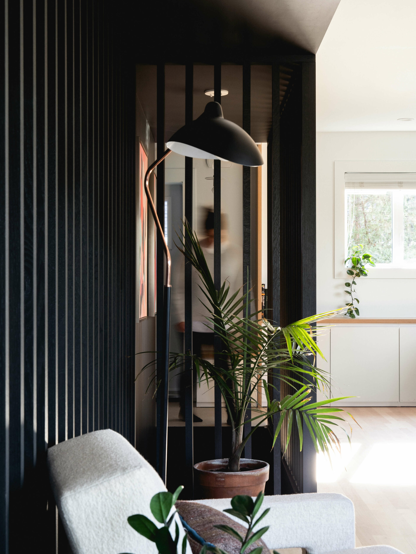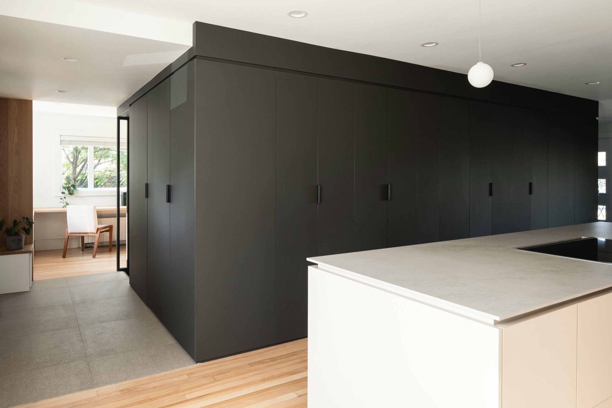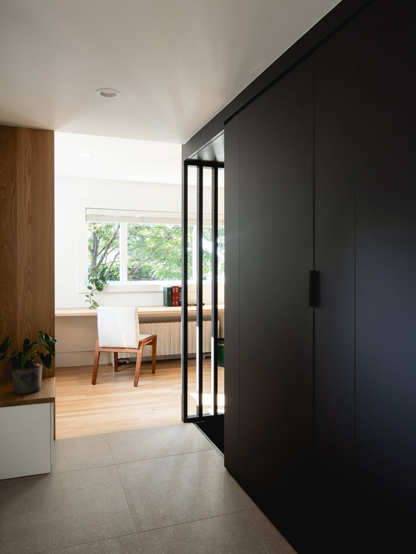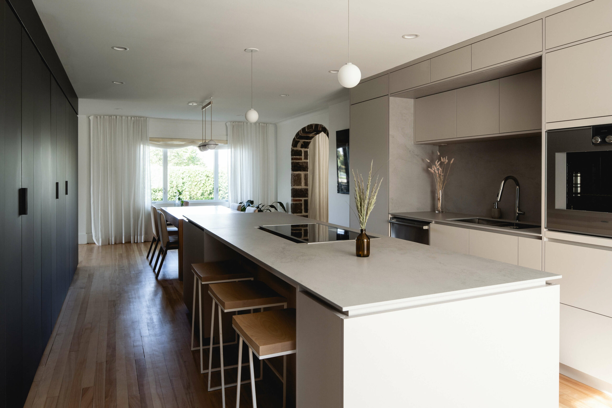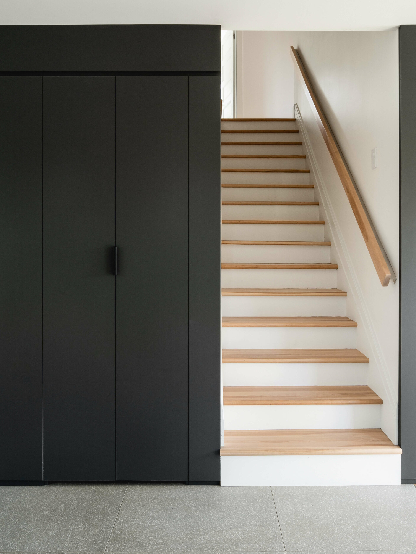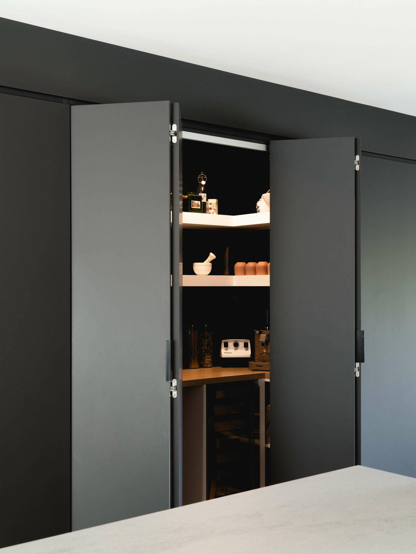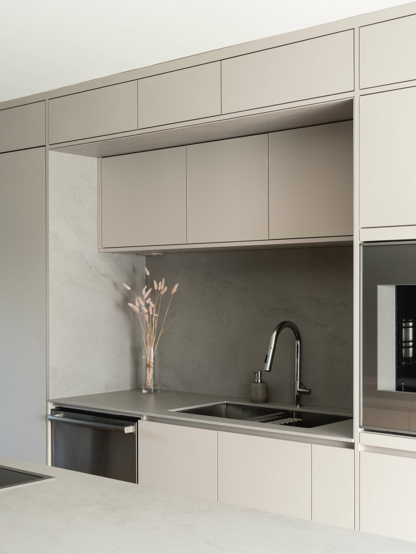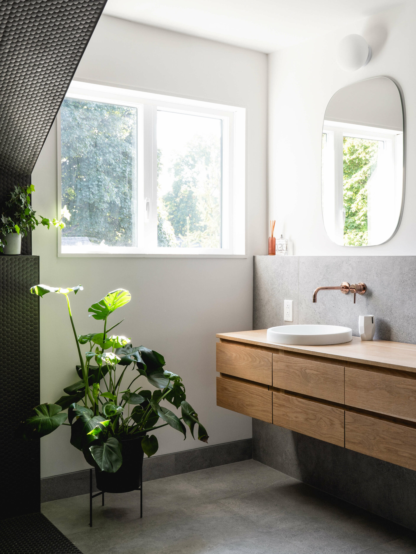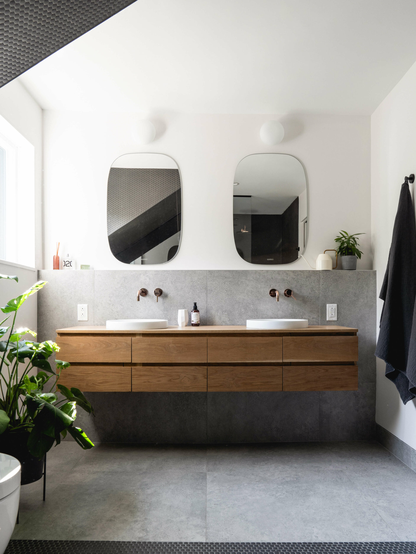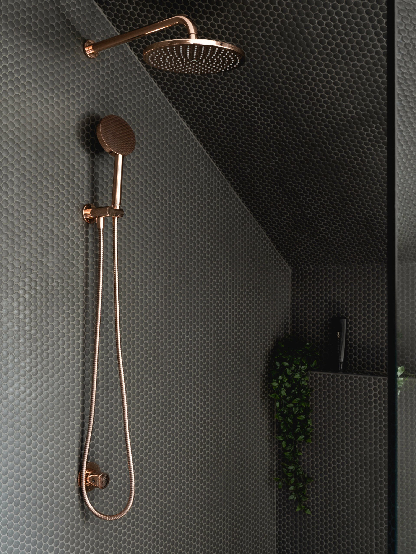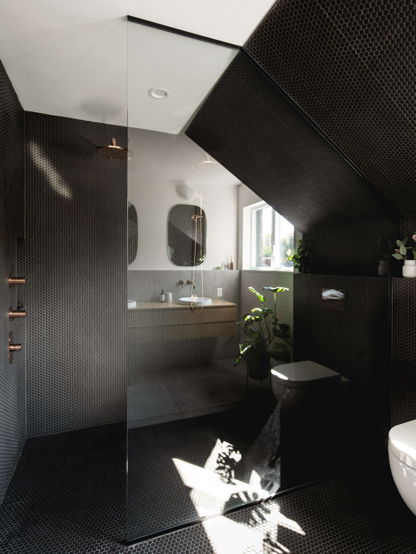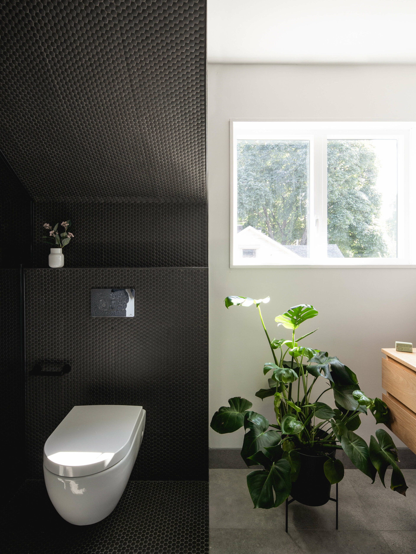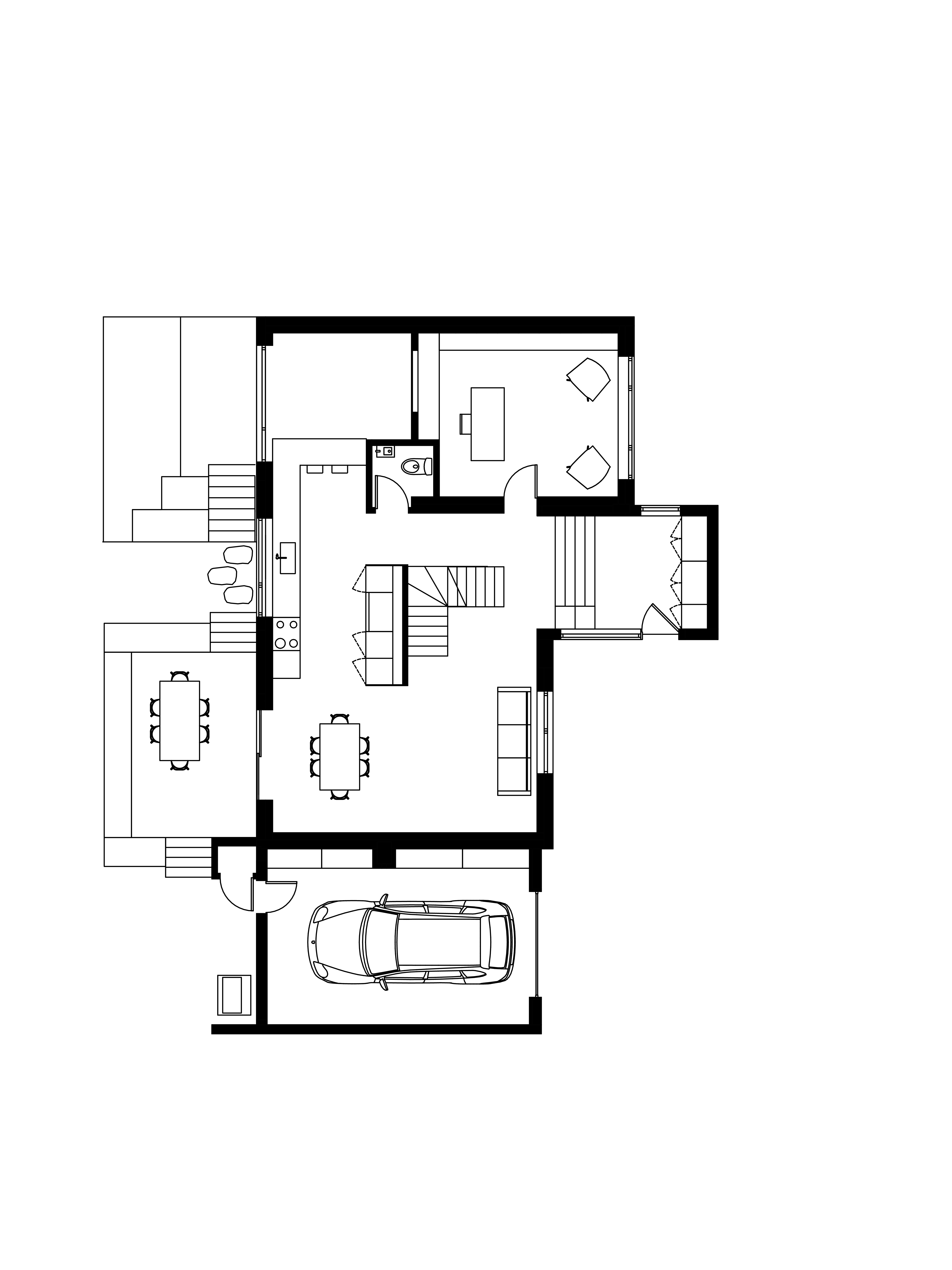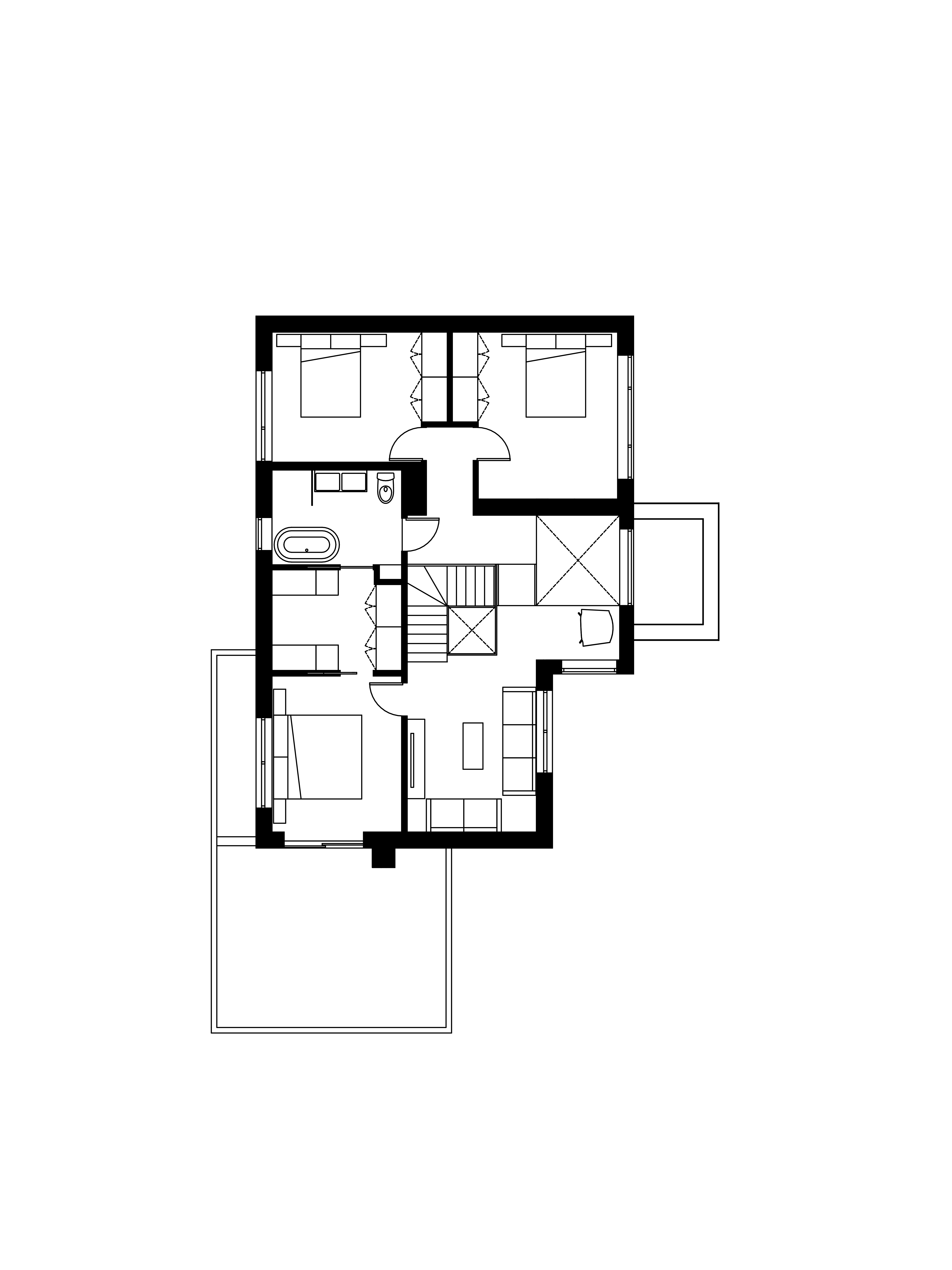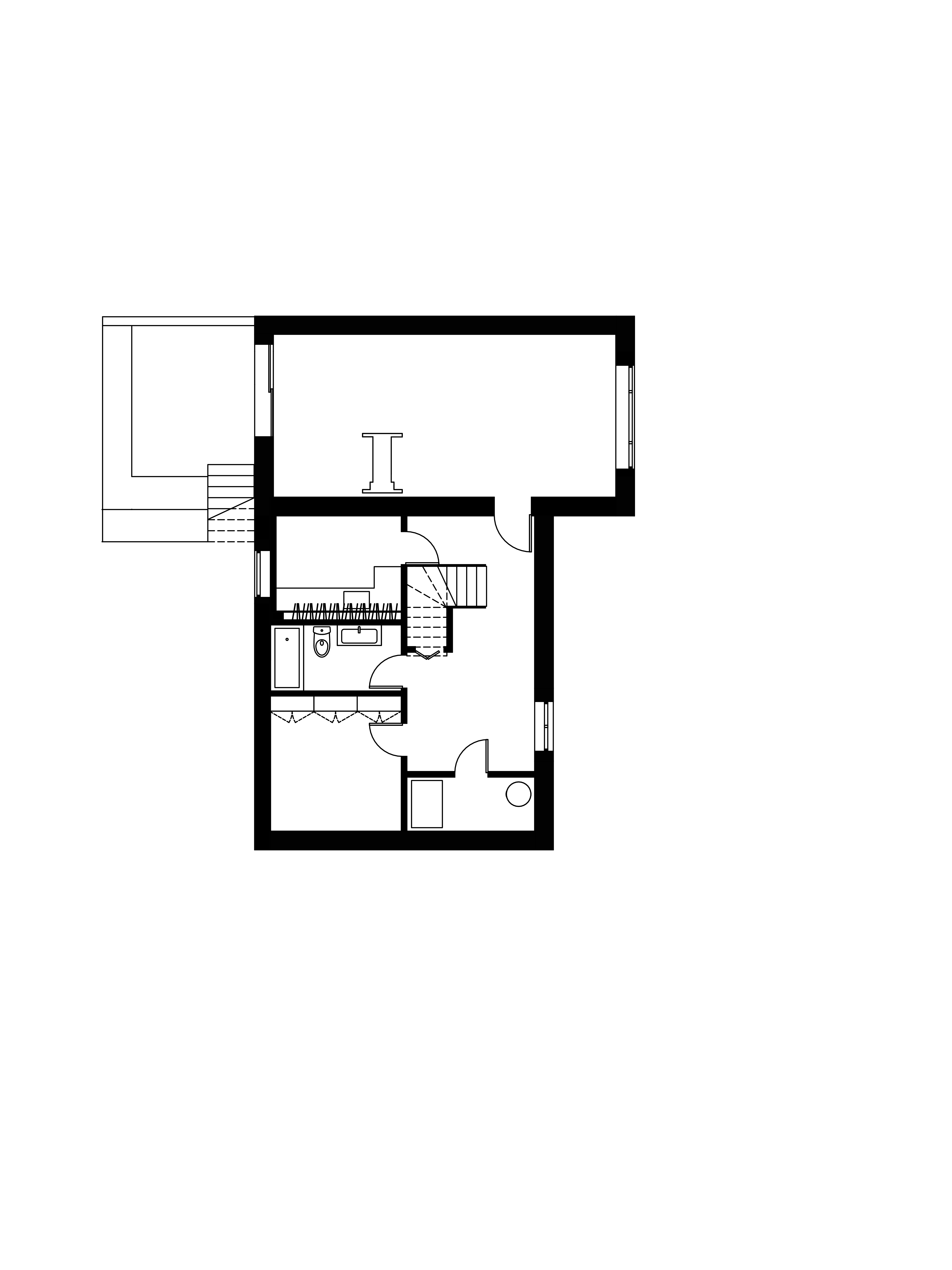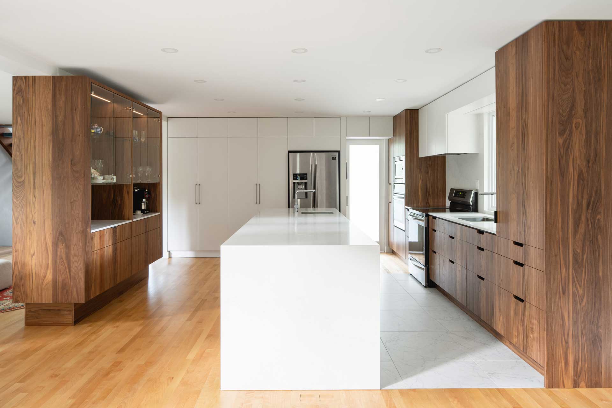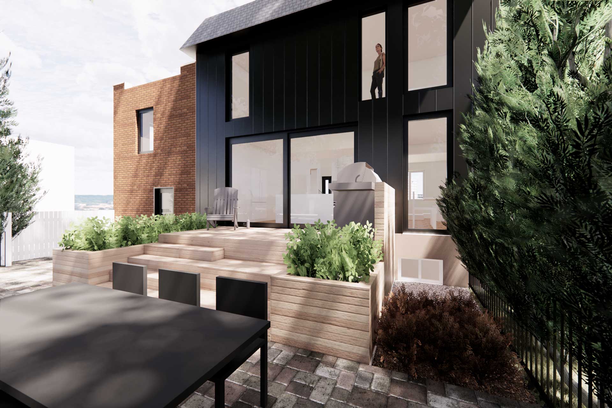Residence Riverside is a single-family home built in 1946. The owners, two professionals and their children, whished to refresh the common spaces, notably to rethink the layout of the ground floor in order to better utilize the depth of the rooms. We approached this project by redesigning the ground floor around a central bloc. This visually contracting central bloc houses a storage space, a pantry and a half-bath as well as the staircase. The common spaces revolve around this volume, managing the many fluid pathways within this redesigned space.
Surface area: 1600pc, 150m2
Collaborators: Cassia Construction
Photos: Raphaël Thibodeau
