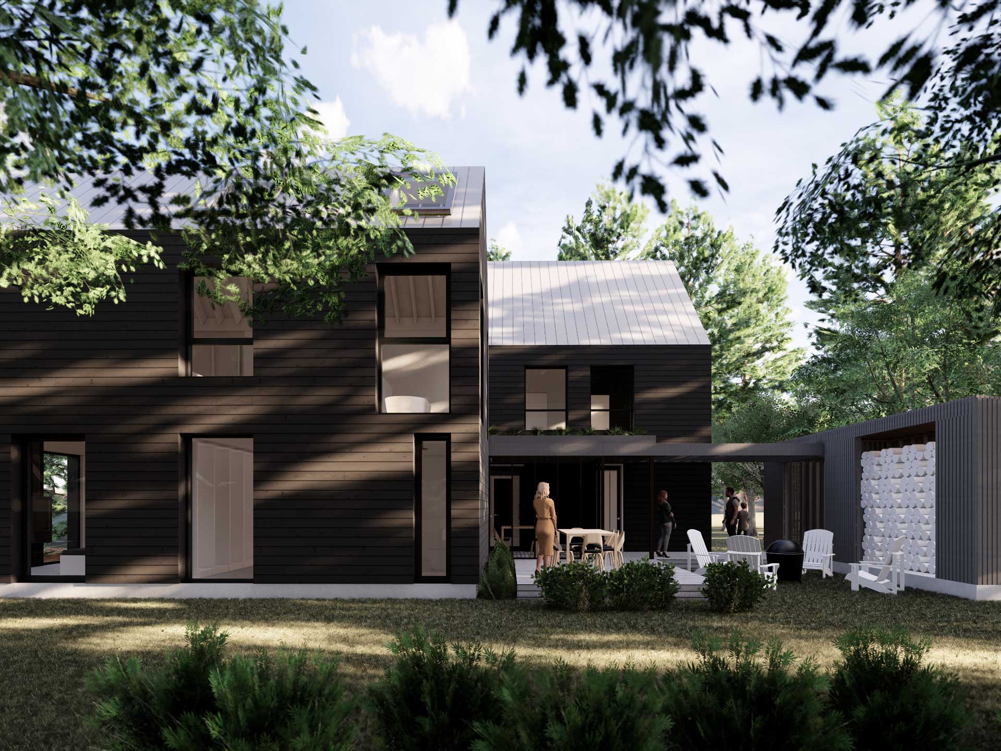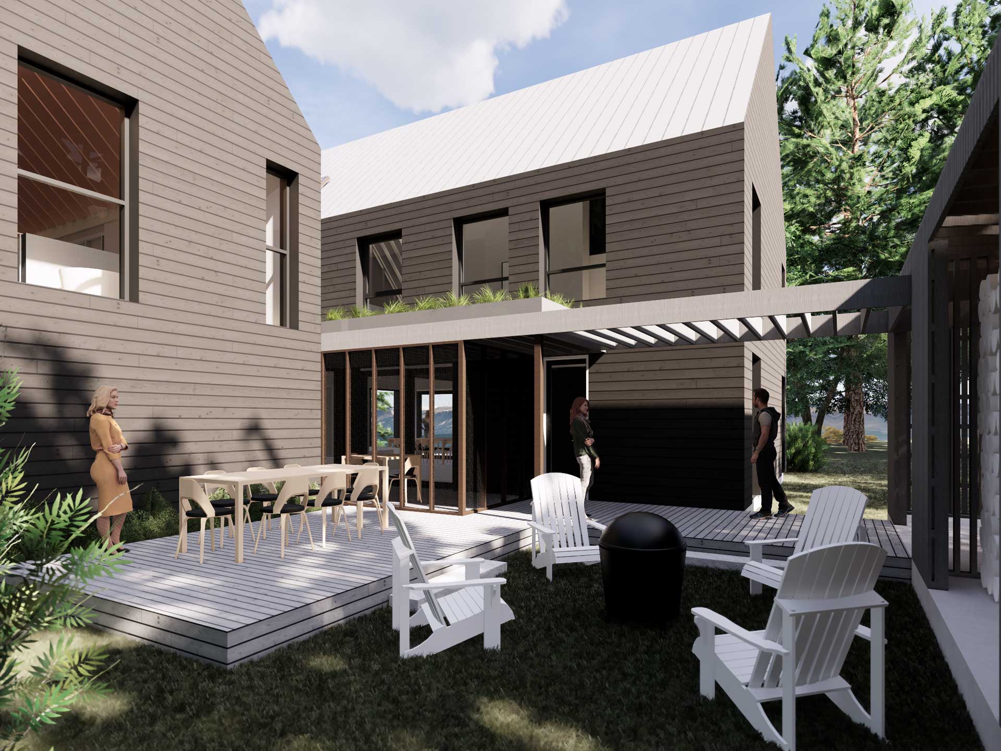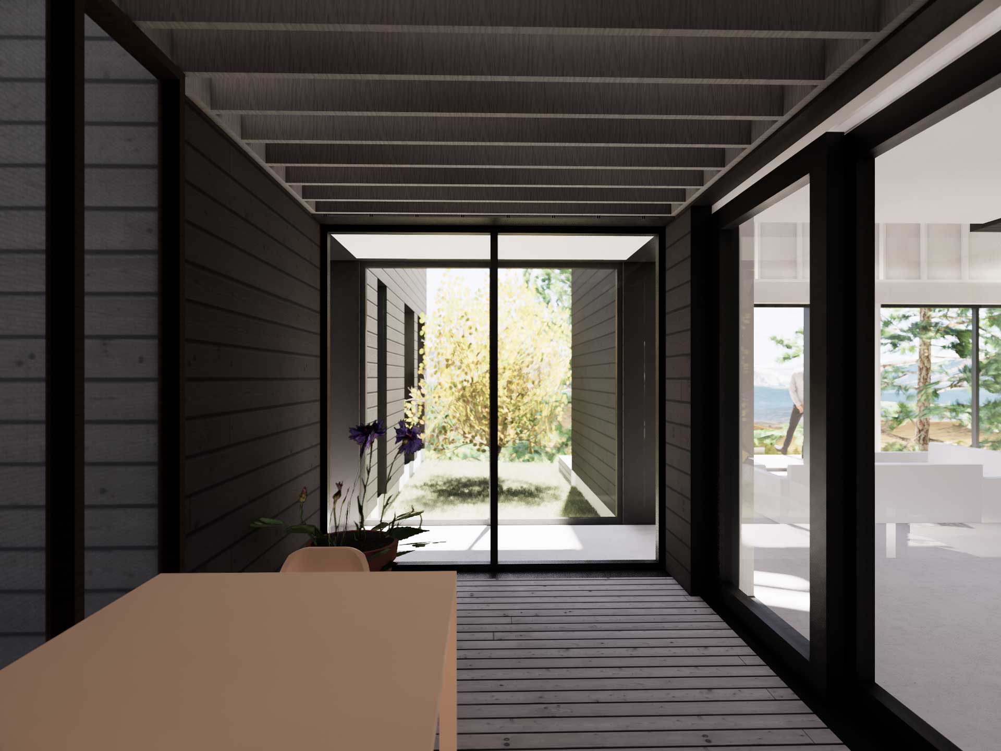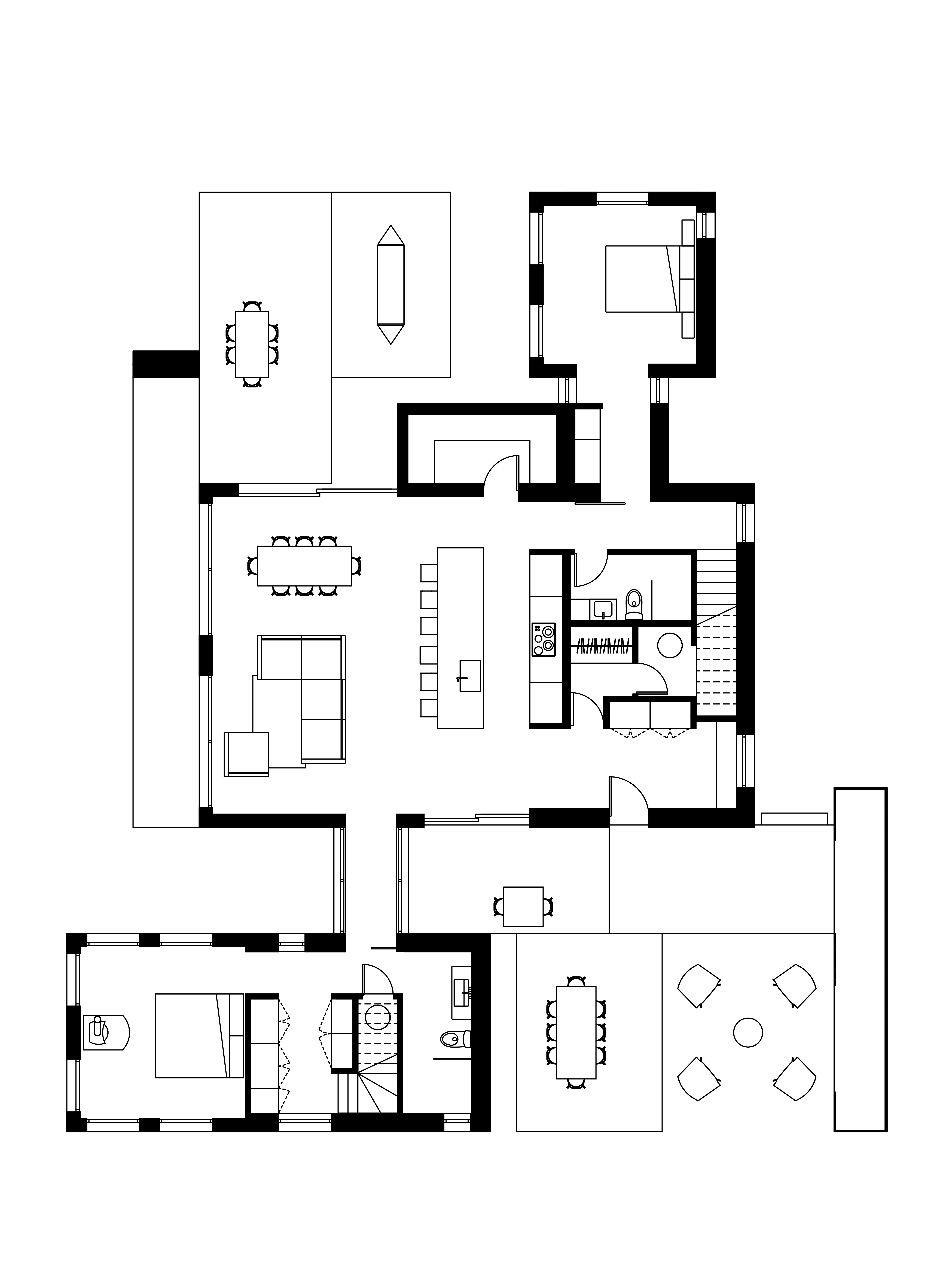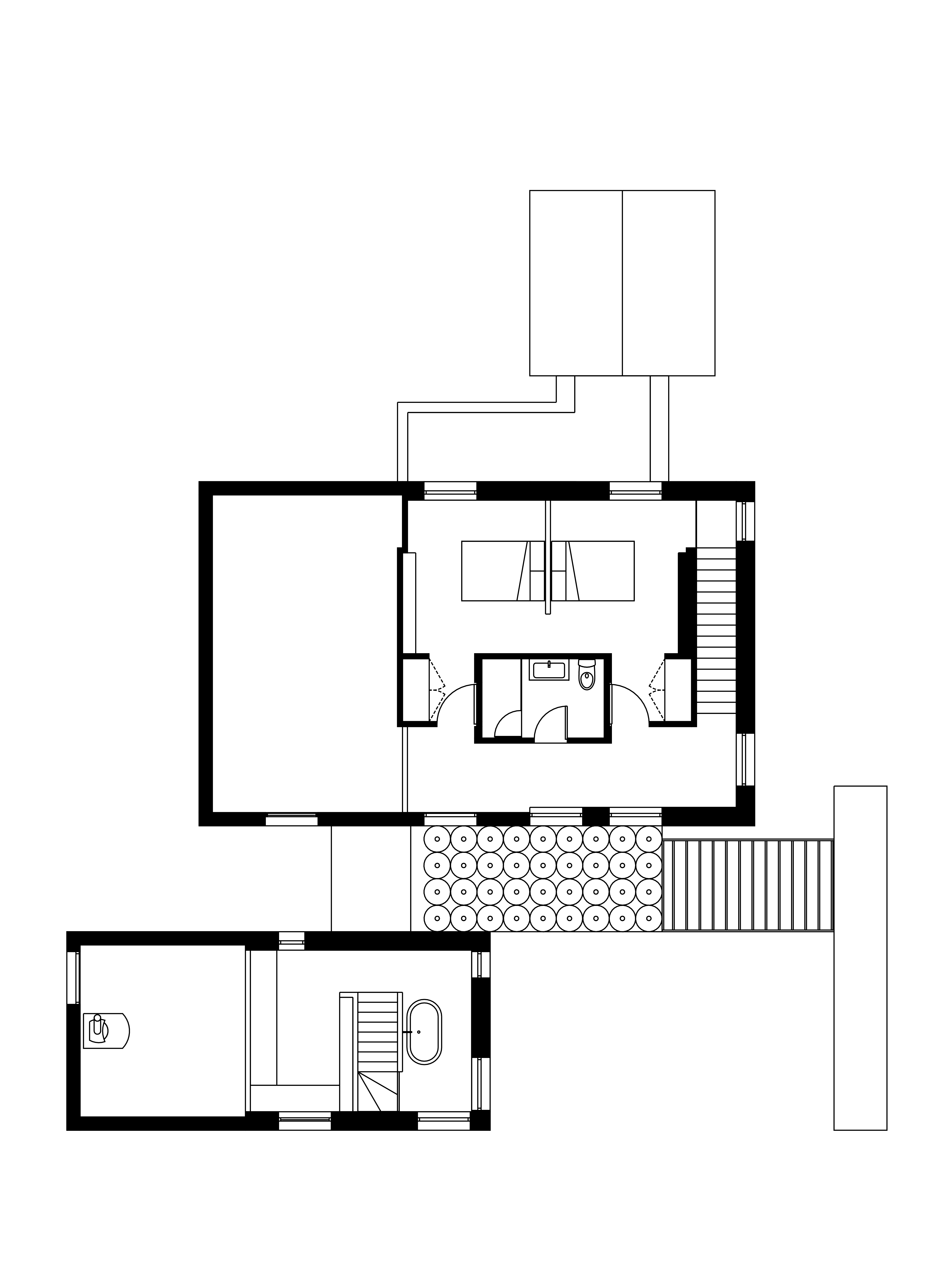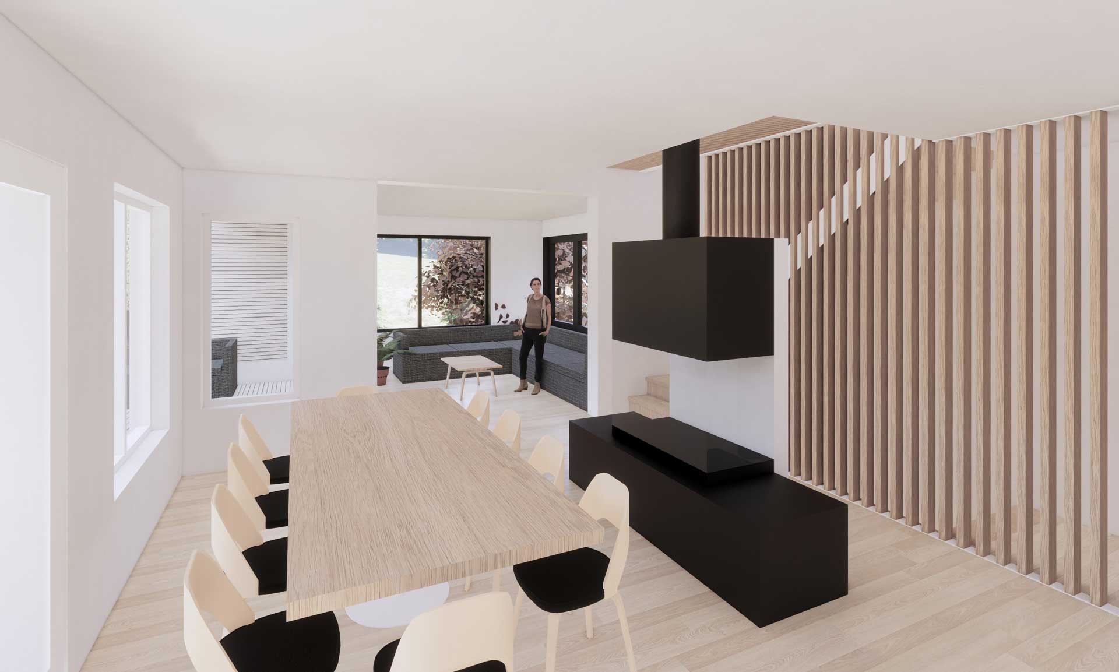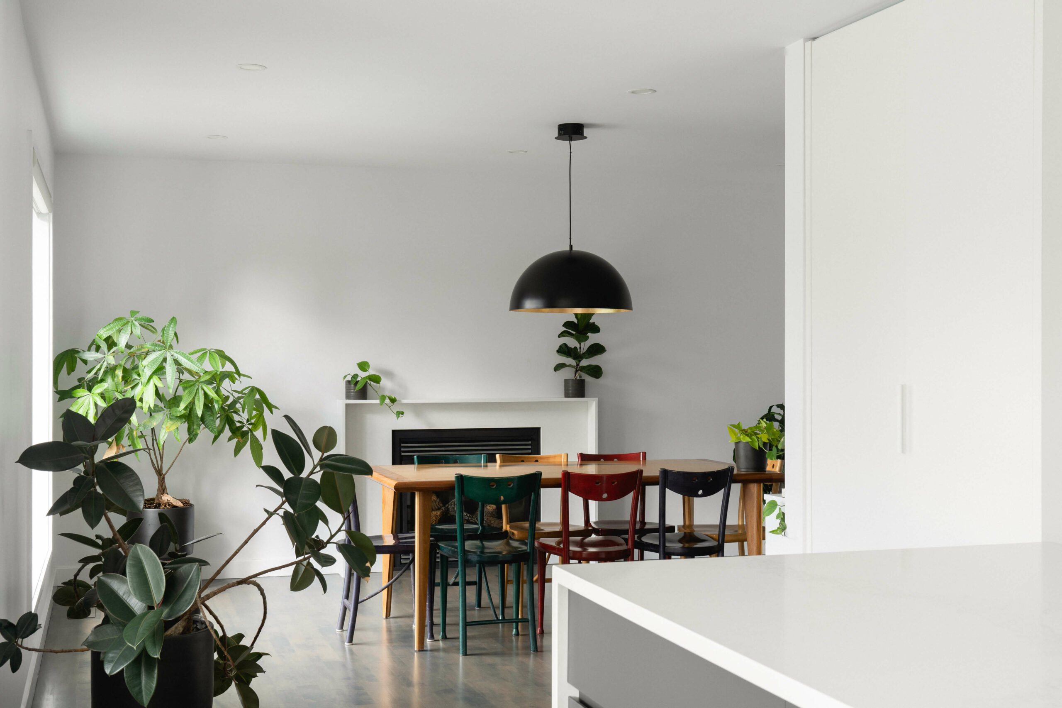Residence L’Anse is a single-family home perched on one of the slopes of the valley of the Saguenay fjord. The owner, an entrepreneur and chef, wishes to build his principal residence, living there with his two daughters while working on his culinary creations and hosting events.
We approached this project by interconnecting three volumes with fully fenestrated passages, multiplying viewpoints of the surrounding landscapes. This implementation helps separate public spaces from private ones, all the while allowing the owner and his guests to take advantage of the exceptional site.
Surface area: 1950pc, 180m2
Photos: Inform
