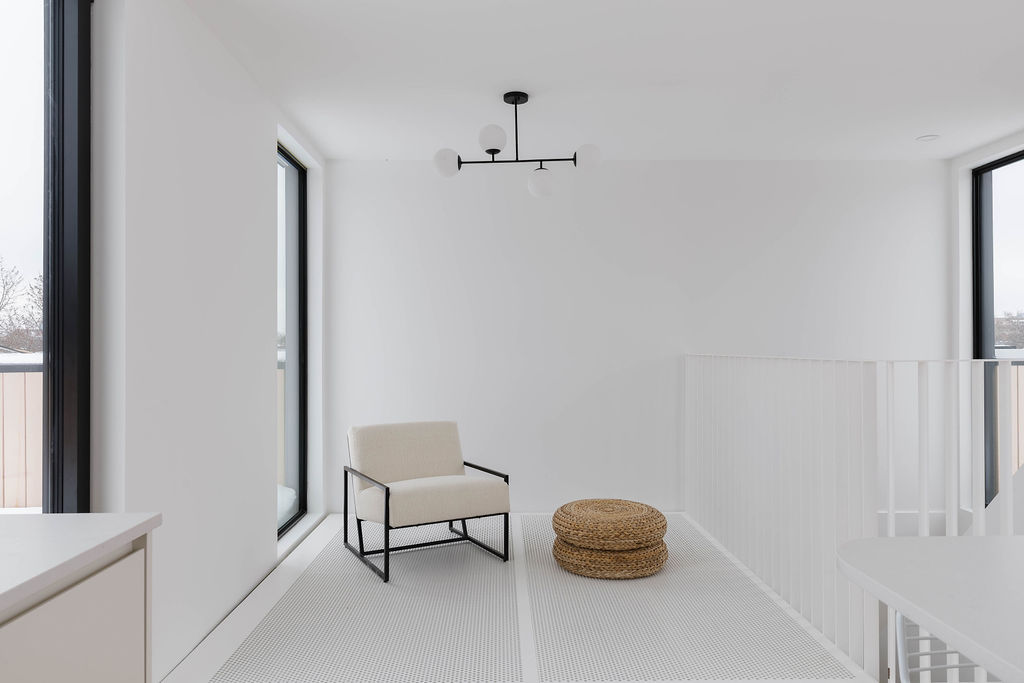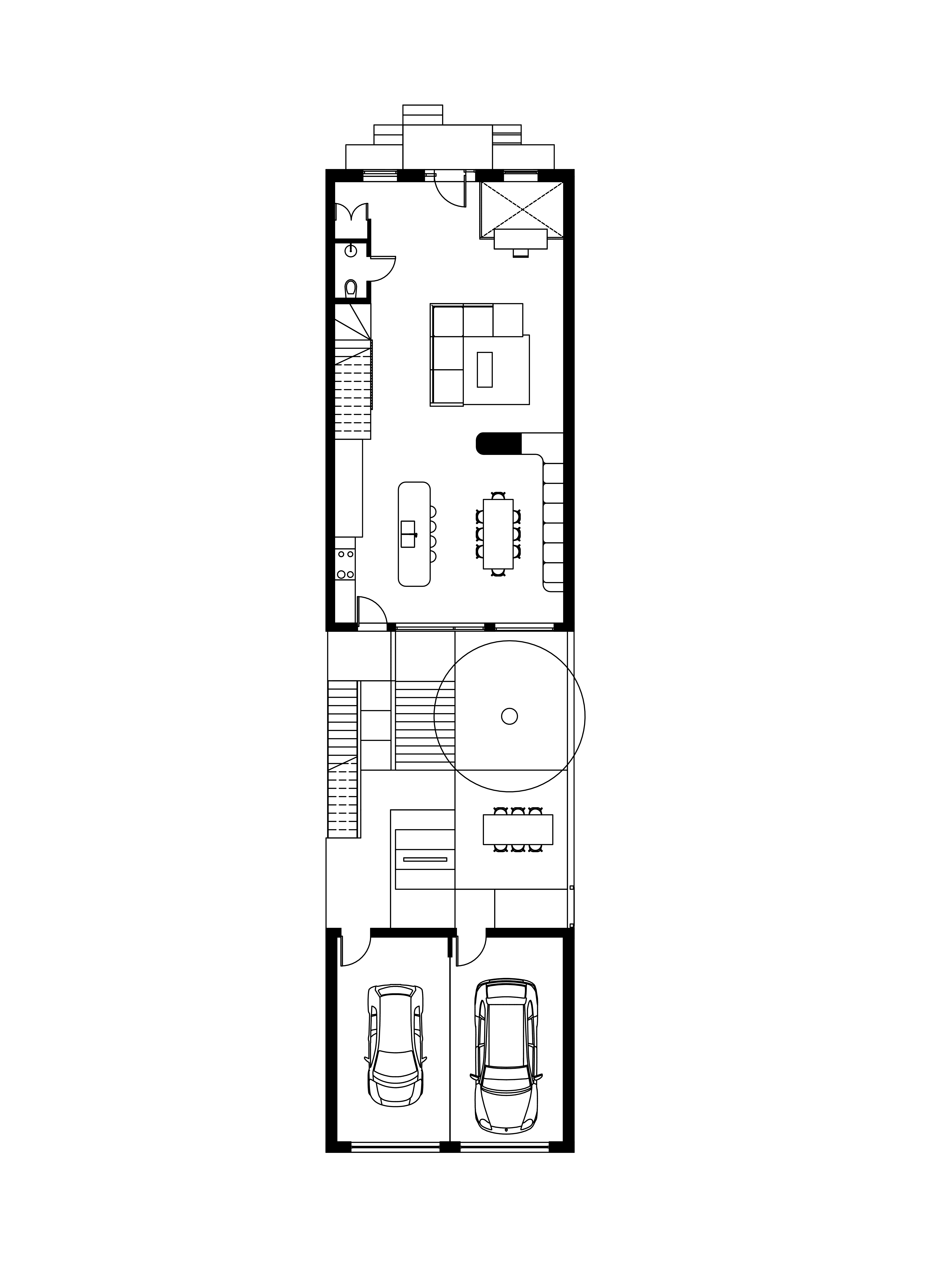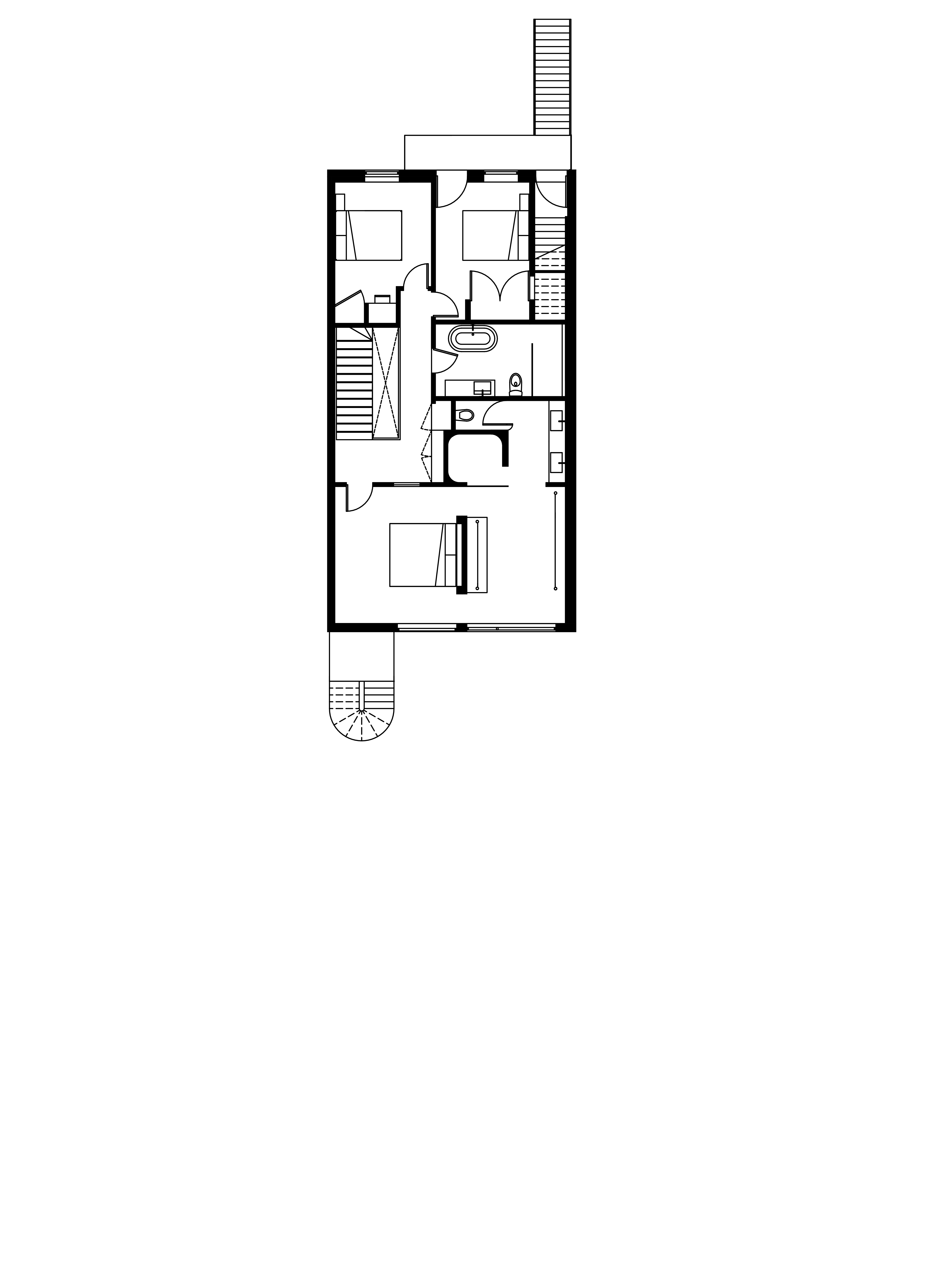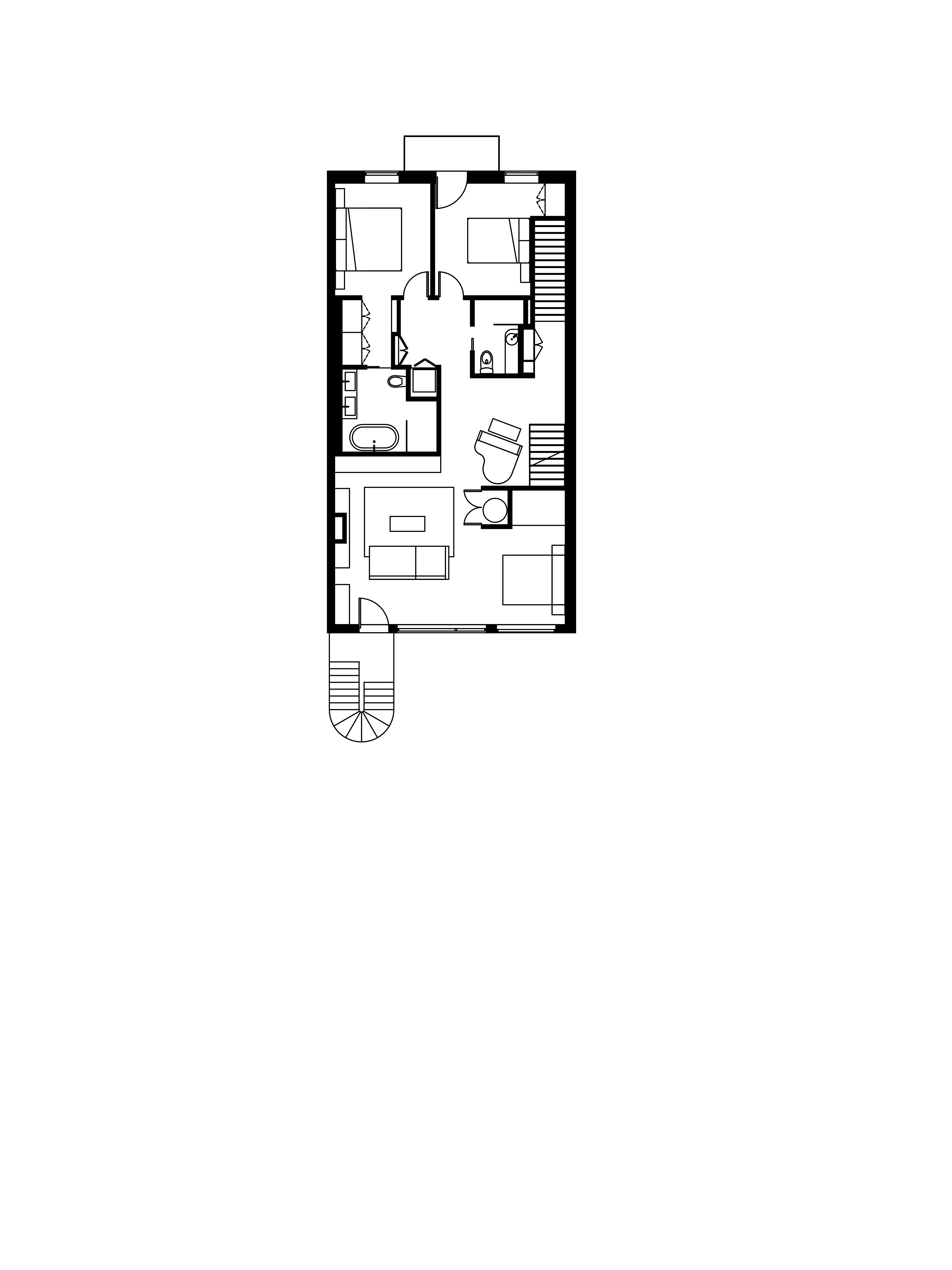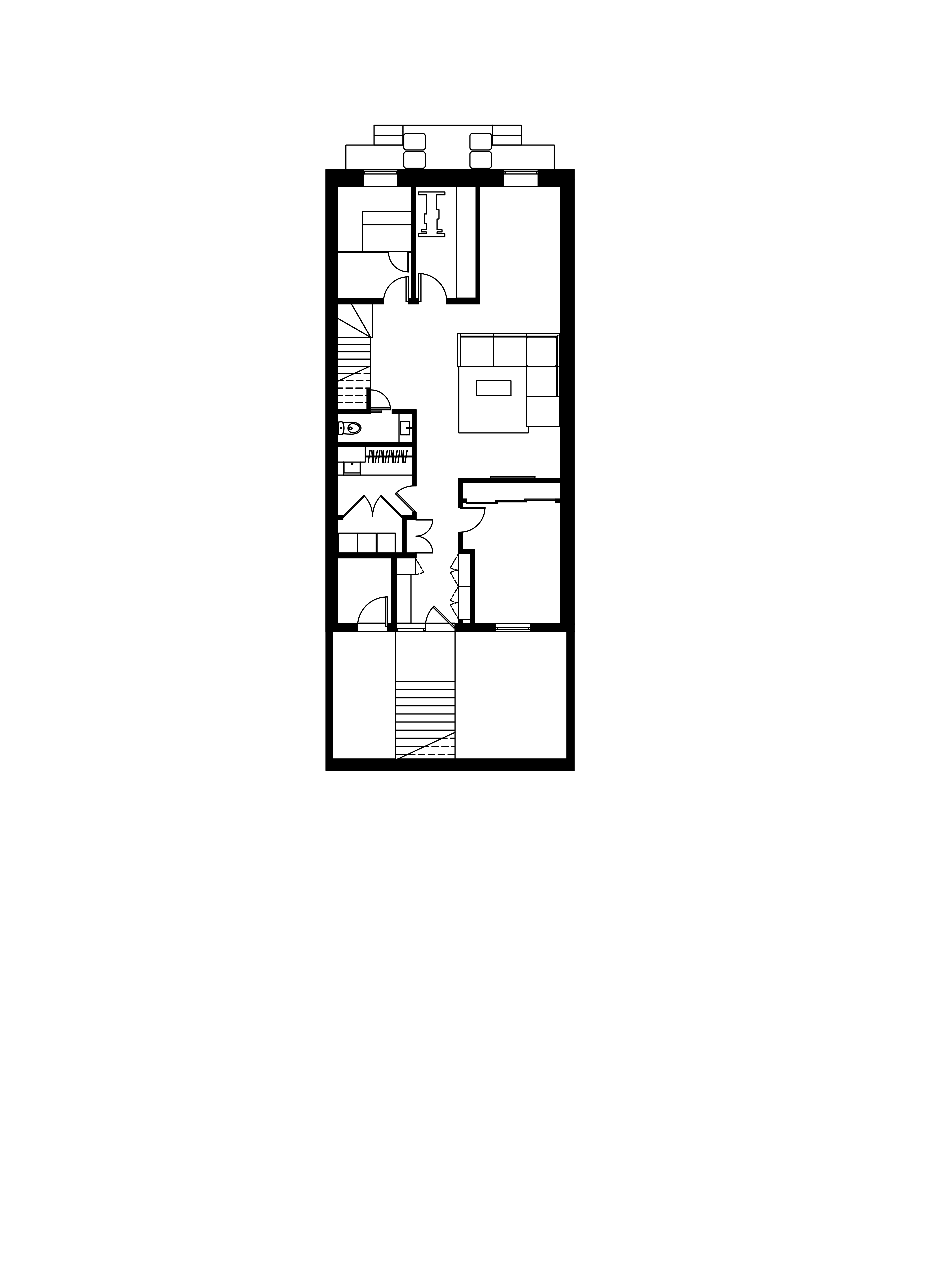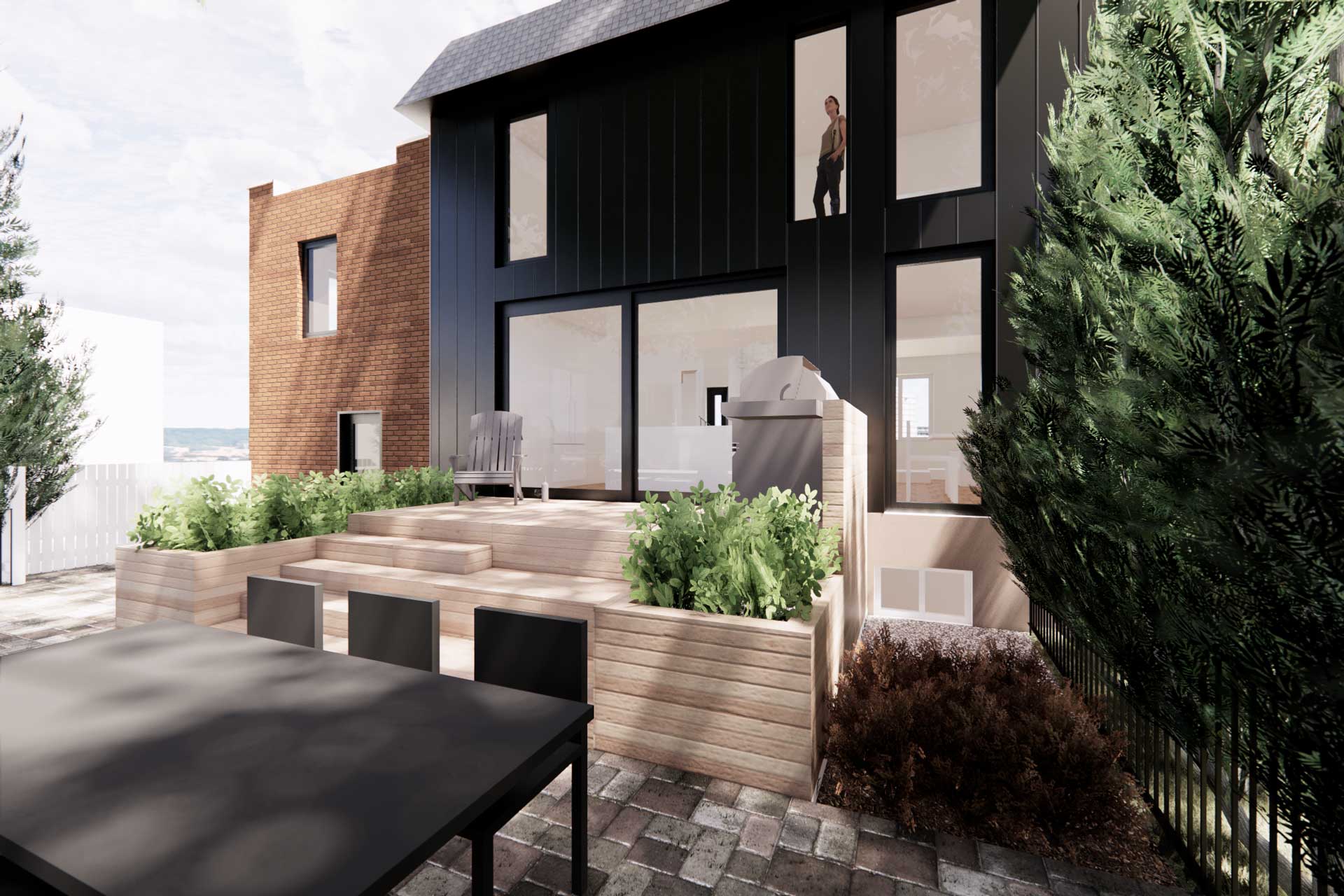Residence Chambord is a three-floor triplex built in 1924. The owners, a young business owner in the construction industry and his spouse, wished to create a multi-level residence with a backyard to raise a family as well as to create a rental unit on the top floor.
We approached this project by designing the main house on three floors, giving the basement a walk-out in order to maximize the natural light exposure. The rear exterior vertical circulation volume was worked in as a structuring element, contributing to the yard’s privacy. The rental unit was provided a mezzanine, functioning as skylights, making it very luminous.
Surface area: 3550pc, 330m2
Collaborateurs: Réno Absolut
Photos: Inform




