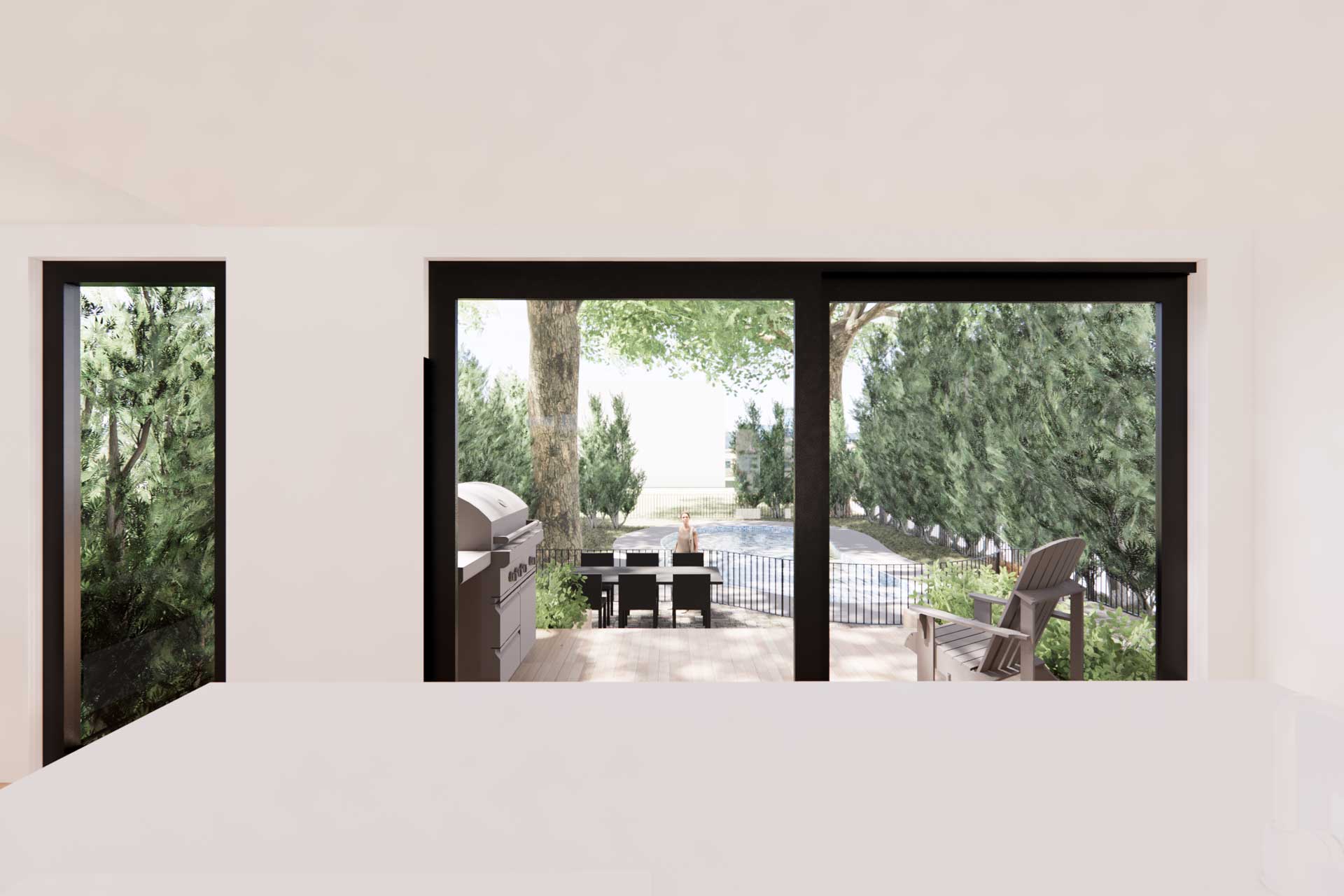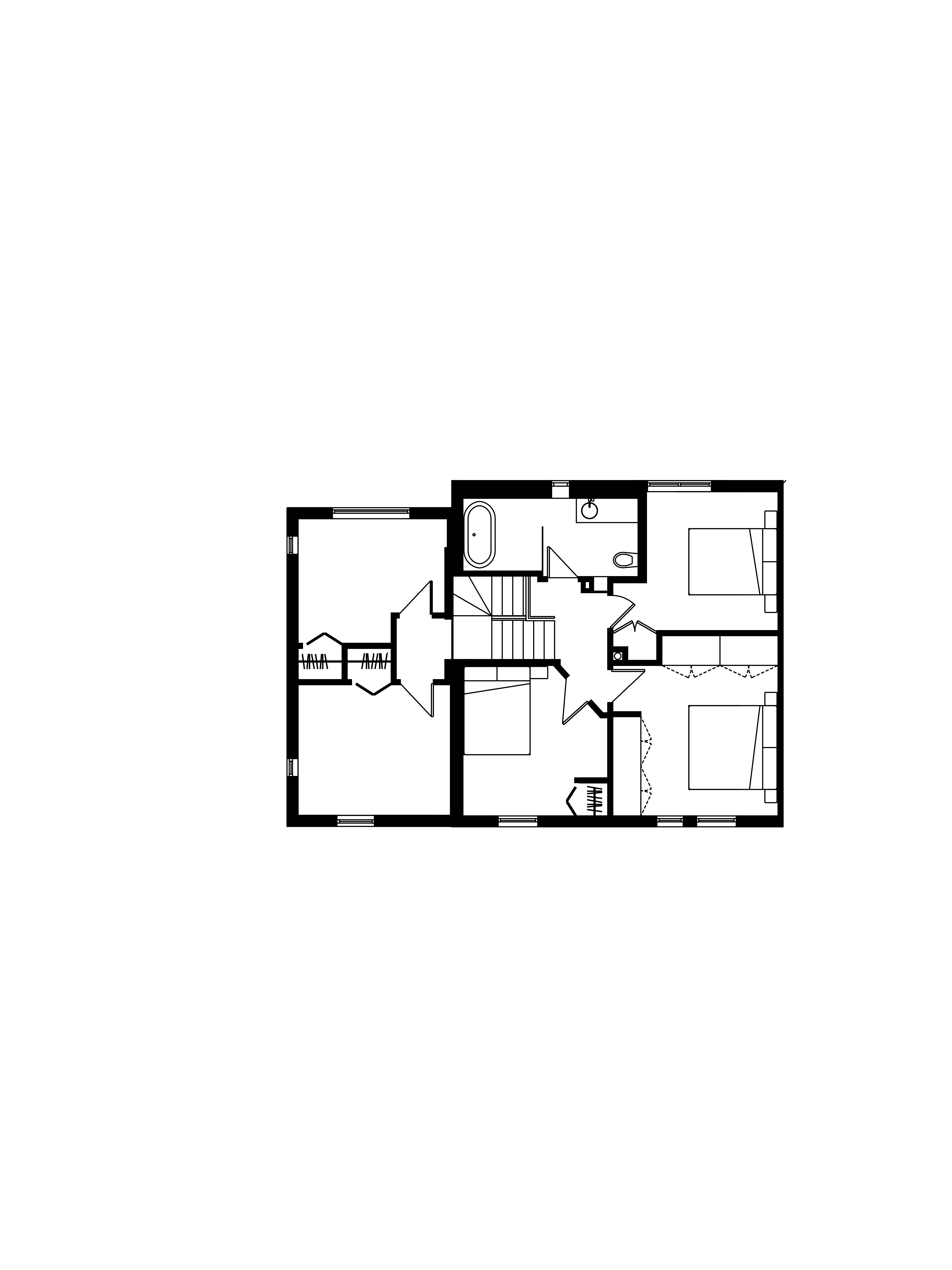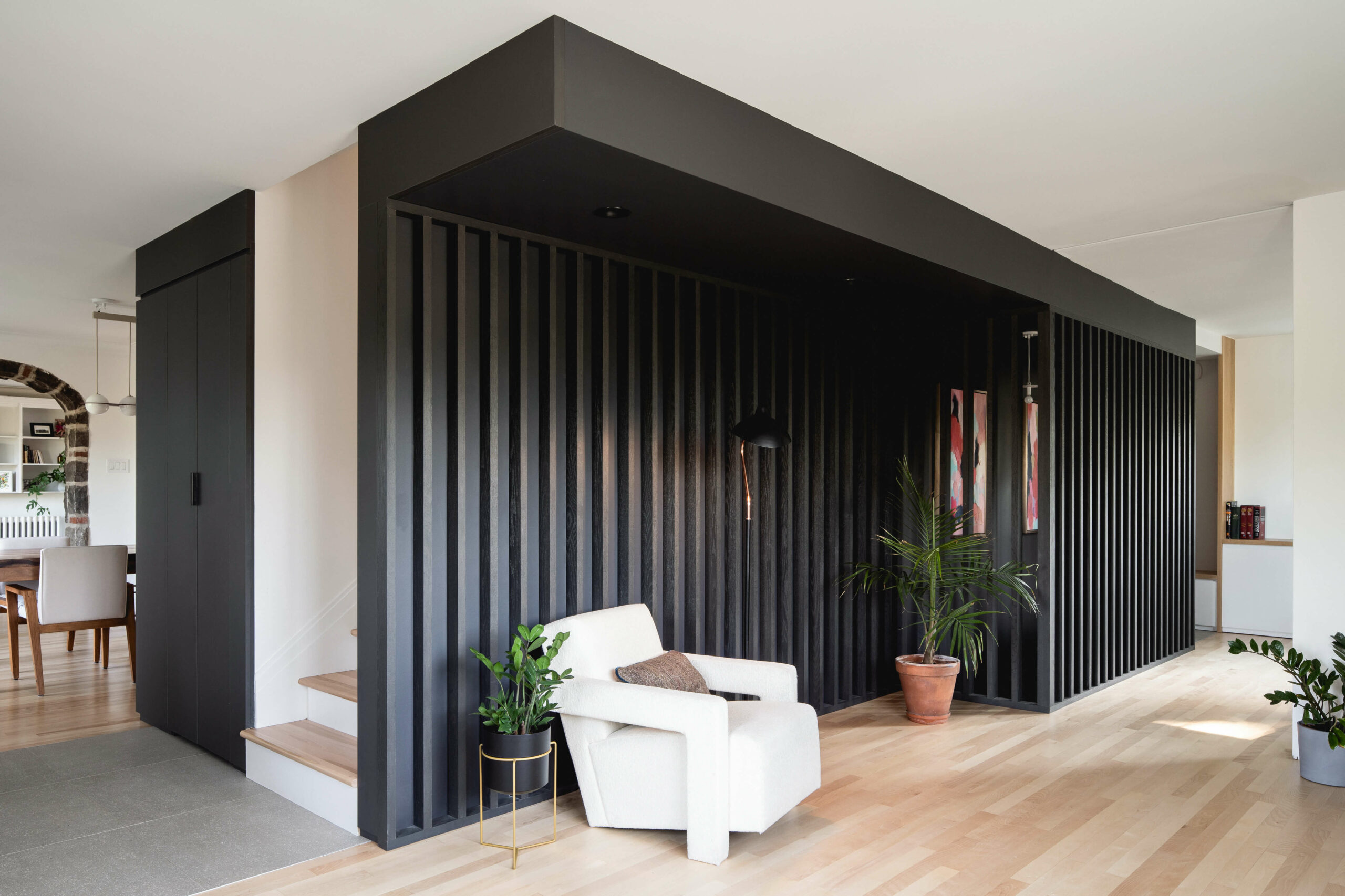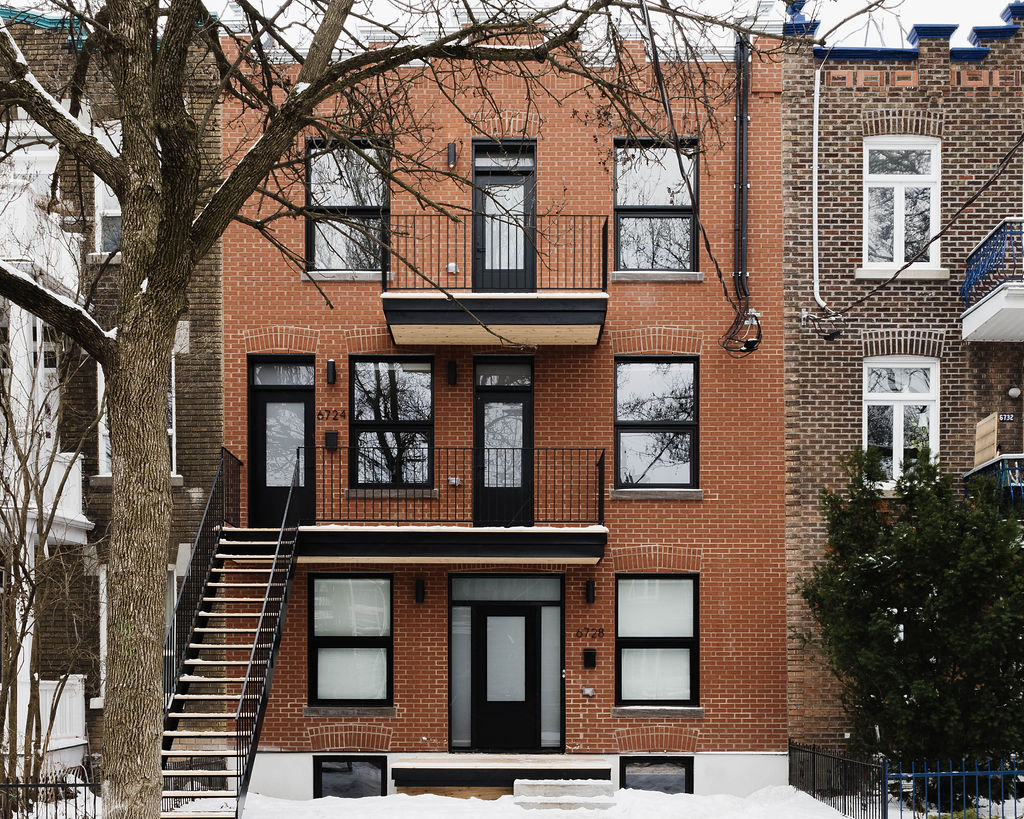Residence St-Urbain is a semi-detached house with mansard roofing typical of the 1940s. The owners, two young professionals and their children wished to redesign their basement, remedy the inadequate layout as well as the non-functional ground floor bathroom and adding a second child’s bedroom.
We approached this project by rethinking the relationship between the house and the backyard. Thereby, on the ground floor, the kitchen extends on to a spacious terrasse thanks to a large sliding door. Redistributing the spaces, the new custom-made furniture and built-in storage optimized the common spaces and both bathrooms. The basement was completely redesigned (office space, play room, laundry room, bathroom) and the rethinking of the spaces on the second floor allowed for three large bedrooms for the family.
Surface area: 1900pc, 175m2
Collaborateurs: Pareco+
Photos: Inform







